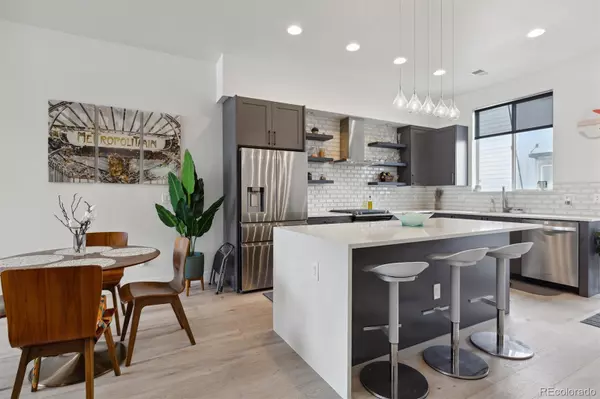For more information regarding the value of a property, please contact us for a free consultation.
4100 E Iliff AVE #17 Denver, CO 80222
Want to know what your home might be worth? Contact us for a FREE valuation!

Our team is ready to help you sell your home for the highest possible price ASAP
Key Details
Sold Price $598,000
Property Type Townhouse
Sub Type Townhouse
Listing Status Sold
Purchase Type For Sale
Square Footage 1,725 sqft
Price per Sqft $346
Subdivision University Hills
MLS Listing ID 2592049
Sold Date 06/10/24
Bedrooms 3
Full Baths 1
Half Baths 1
Three Quarter Bath 2
HOA Y/N No
Abv Grd Liv Area 1,725
Originating Board recolorado
Year Built 2018
Annual Tax Amount $2,919
Tax Year 2022
Lot Size 1,306 Sqft
Acres 0.03
Property Description
Welcome to your modern oasis in the desirable University Hills neighborhood! This stunning 3 bedroom, 3.5 bathroom townhome, built in 2018, offers a perfect blend of contemporary design and functionality. Upon entering, you will be greeted by a versatile space that can be used as a bedroom or office, complete with its own bathroom, offering flexibility and convenience. As you ascend the stairs, you'll be captivated by the bright and open living spaces, illuminated by an abundance of natural light streaming in through large windows, equipped with solar shades, allowing you to control the amount of sunlight and maintain privacy while still enjoying the views. The European oak flooring adds a touch of sophistication, while the sleek, modern finishes throughout the home create an inviting atmosphere. The gourmet kitchen is a chef's delight, boasting quartz countertops, a subway tile backsplash, state-of-the-art appliances and a gas range oven for precise cooking control. Adjacent to the kitchen, the living area provides a seamless flow for entertaining, with a cozy deck offering a peaceful retreat for morning coffee or a quiet moment. Upstairs, two spacious bedrooms feature large walk-in closets, providing ample storage, while the expertly appointed bathrooms showcase quartz countertops and contemporary fixtures. With its open layout and thoughtful design, this home offers the perfect backdrop for modern living.
Conveniently located just minutes away from the Denver Tech Center, University of Denver, Denver Academy, and AdventHealth Porter Hospital, this home offers easy access to top-tier educational institutions, healthcare facilities, and employment centers. Explore the nearby High Line Canal, enjoy a round of golf at the Wellshire Golf Course, or indulge in shopping and dining at University Hills Plaza Shopping Center. There is no HOA! Don't miss out on the opportunity to experience the epitome of modern living in University Hills – schedule your showing today!
Location
State CO
County Denver
Zoning S-MX-3
Rooms
Main Level Bedrooms 1
Interior
Interior Features Entrance Foyer, Jack & Jill Bathroom, Kitchen Island, Open Floorplan, Pantry, Primary Suite, Quartz Counters
Heating Forced Air
Cooling Central Air
Flooring Carpet, Tile, Wood
Fireplace N
Appliance Dishwasher, Disposal, Dryer, Microwave, Oven, Range, Range Hood, Refrigerator, Washer
Laundry In Unit
Exterior
Exterior Feature Balcony
Garage 220 Volts
Garage Spaces 2.0
Utilities Available Cable Available, Electricity Available
Roof Type Architecural Shingle,Membrane
Total Parking Spaces 2
Garage Yes
Building
Foundation Structural
Sewer Public Sewer
Water Public
Level or Stories Three Or More
Structure Type Brick,Cement Siding
Schools
Elementary Schools University Park
Middle Schools Merrill
High Schools Thomas Jefferson
School District Denver 1
Others
Senior Community No
Ownership Individual
Acceptable Financing 1031 Exchange, Cash, Conventional, FHA, VA Loan
Listing Terms 1031 Exchange, Cash, Conventional, FHA, VA Loan
Special Listing Condition None
Read Less

© 2024 METROLIST, INC., DBA RECOLORADO® – All Rights Reserved
6455 S. Yosemite St., Suite 500 Greenwood Village, CO 80111 USA
Bought with Compass - Denver
GET MORE INFORMATION





